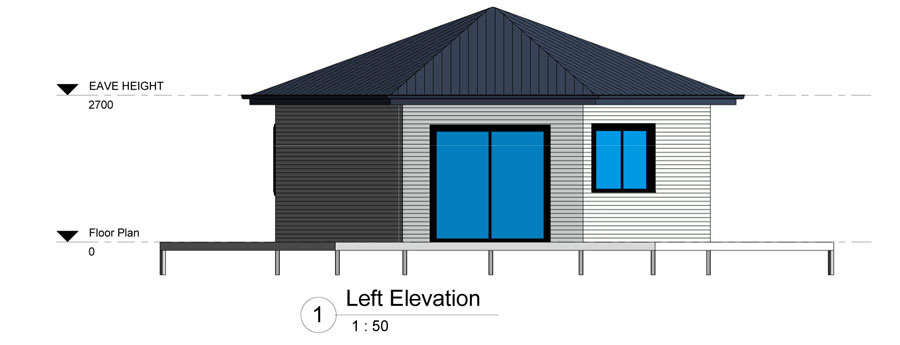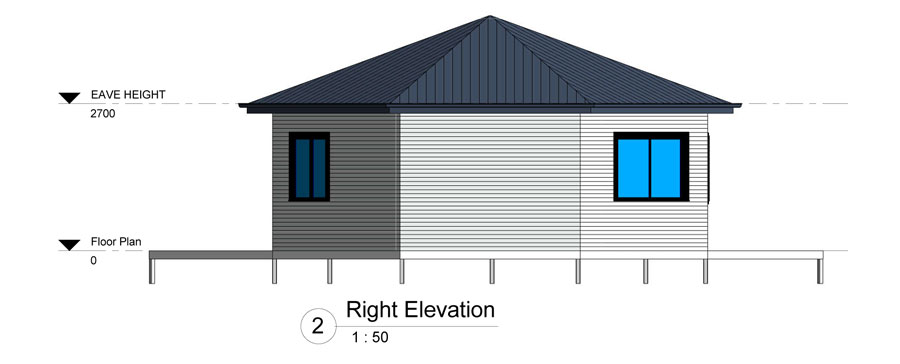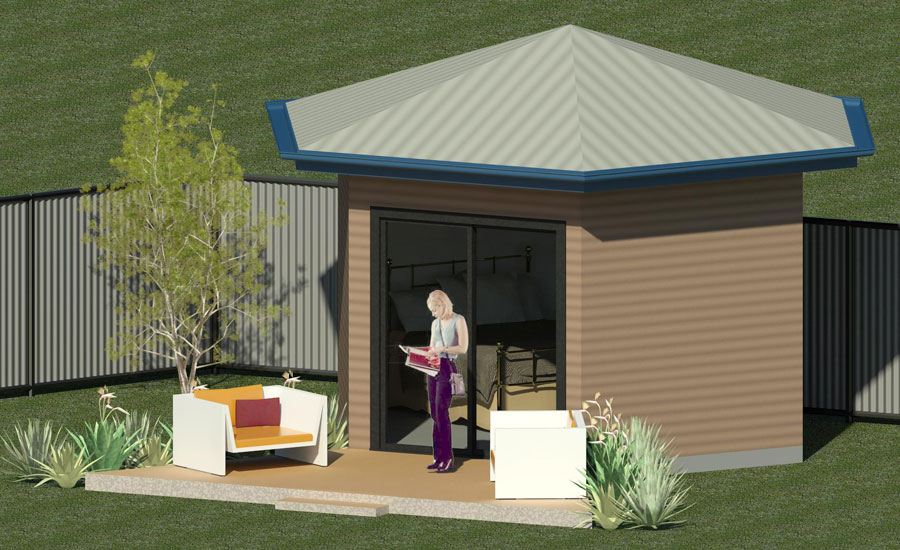
About the 8 Meter Steel Framed Yurt
The Shed Alliance Yurt is based on a traditional design used by nomads as a transportable dwelling for thousands of years.
Stylish, functional, creative and edgy – the Yurt is all of this and more. The Yurt is fabulous for an office, studio, tourist cabin, parent’s retreat, games room or teenage bedroom in the back yard.
The Yurt can be built on a concrete slab or raised steel floor system with timber flooring. Several Yurts can be networked together to make a home complex with a walkway between them. Build a living area and a smaller one or two as a sleeping module and kitchen & bathroom unit. Walls are ready to line internally with nominal 600mm max steel stud centres. Add ceiling battens to line the ceiling.
Steel floor system – assumed 600 above ground– Steel bearers, joists and SHS posts
– Additional $4500 - GST included Not Included - floor decking (EG Yellow Tongue) - & nil floor deck fasteners
Features Included |
Steel house framed panel design Eight sided – Octagonal Style 20 degree pitch roof 41m / per sec wind speed design standard Bluescope Colorbond roof and rain goods Bluescope Colorbond Horizontal Corro wall cladding 8 m span unit – 2.45 hi One glass sliding door – standard – 2100 Hi * 1800 wide 3 * glass windows – 900Hi * 1500 wide – with timber reveals and insect screens Insulation to roof and walls All kit materials with hardware to erect Engineering plans and Certification |
Optional Extras |
Class 1 Habitable dwelling plans Change glass schedule – EG Louvre windows or double hung type Bathroom type window with obscure glass Steel Floor frame systems Cyclonic wind loads Other wall claddings Eaves |
Items Not Included |
Delivery to site - unless quoted Internal fit out materials Stairs with floor systems Floor decking with floor systems Verandah |
Example Floor Plan








