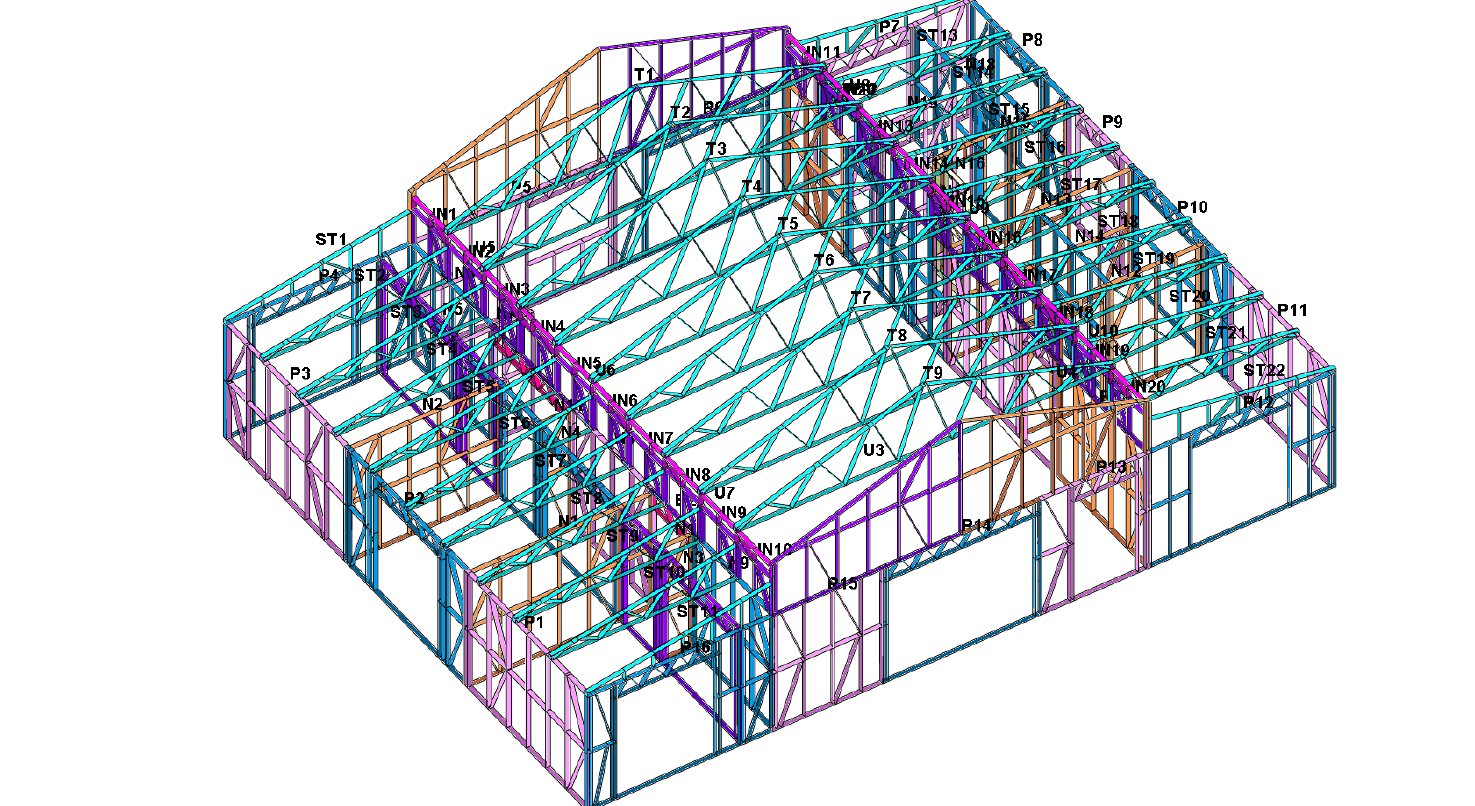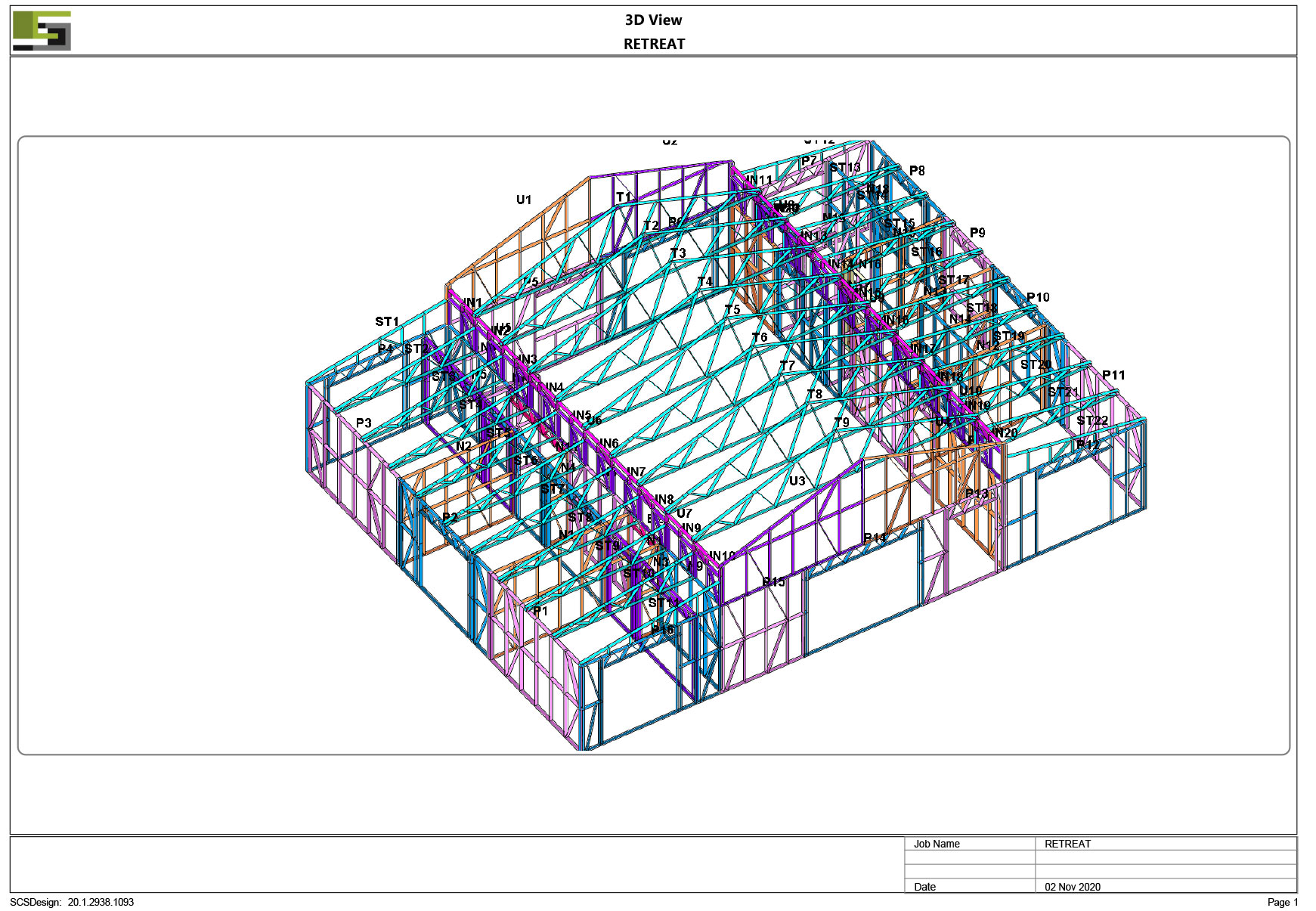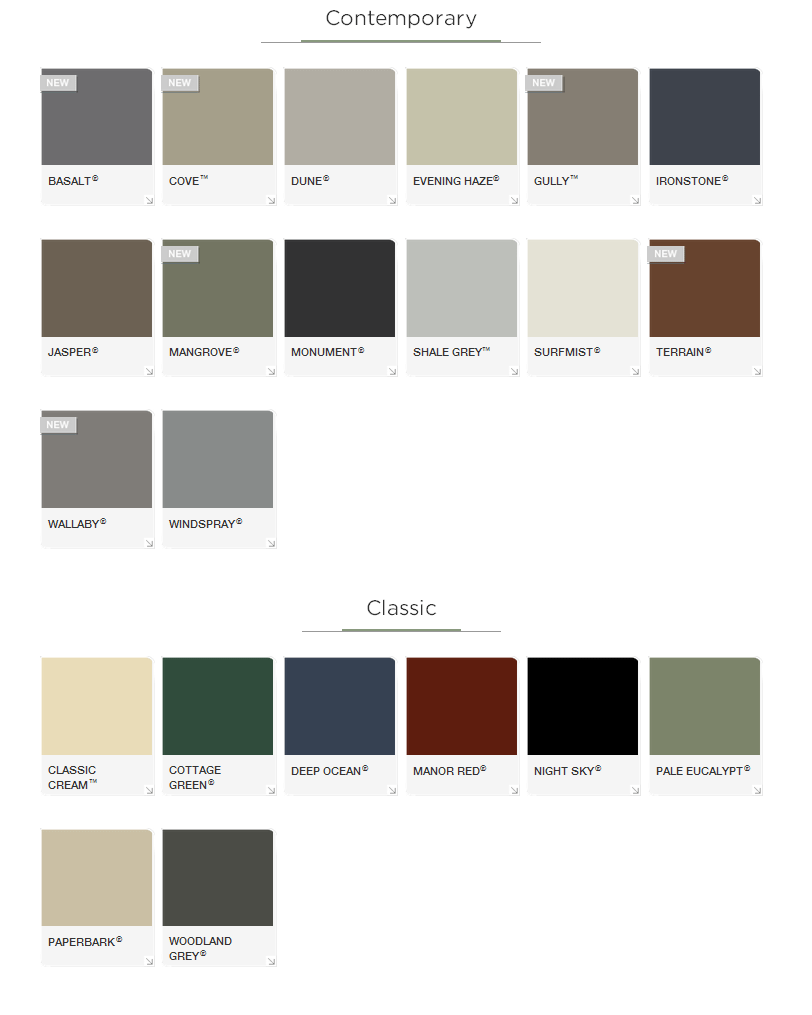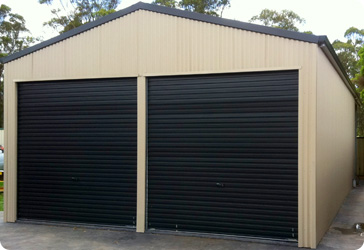
Features Include
- Engineer designed Steel House Framing System
- Galvanised high tensile steel materials
- Factory fabricated gable roof style house frame panels for external and internal wall (studs at nominal 600 centres)
- Steel roof trusses fabricated at standard 22.5 degree pitch (1200 centres)
- Steel roof battens
- Steel ceiling battens
- Bluescope Colorbond roof sheeting, Corrugated profile, 0.42 BMT (full colour range available)
- Bluescope Colorbond rain good – gutters, downpipes, ridge capping, barges, facia and flashings (full colour range available)
- Bluescope Colorbond external wall sheeting, horizontally fixed Corrugated profile, 0.42 BMT (full colour range available)
- Hardware to erect basic kit – includes hold down bolts, roof tek screws, wall tek screws panel screws
- Hold down bolts to slab
- Engineers plans supplied to suit Class 1
- Kit to W41N (N3) windloads
Optional Extras
- Insulation to roof and walls
- Steel floor systems for raised floors to 600mm above ground
- Verandah to front and/or rear
- Gable end carports
- Cyclonic upgrades
Not Included
- All internal fit out materials including – gyprock, architraves, skirting, internal doors, windows, plumbing, electrical fittings, kitchen or bathroom fittings, locks and fittings
- Floor decking and fasteners for flooring system
- Soffit lining
- Alternative wall claddings – for example Weathertex boards, Hardyplanks
- Any other items not listed in inclusions
- Any site works or builder costs or site building costs which a builder will need to quote – such as site power pole and connection, site toilet, site fencing and more
- External access doors
- Flooring such as yellow tongue or timber decking on raised verandahs – or special fixing screws
- Any stairs or balustrades to internal floors
- Soils test and slab design or footings by an engineer
- Council submission or costs for certifier or to submit to council or site inspections
- Deliveries



