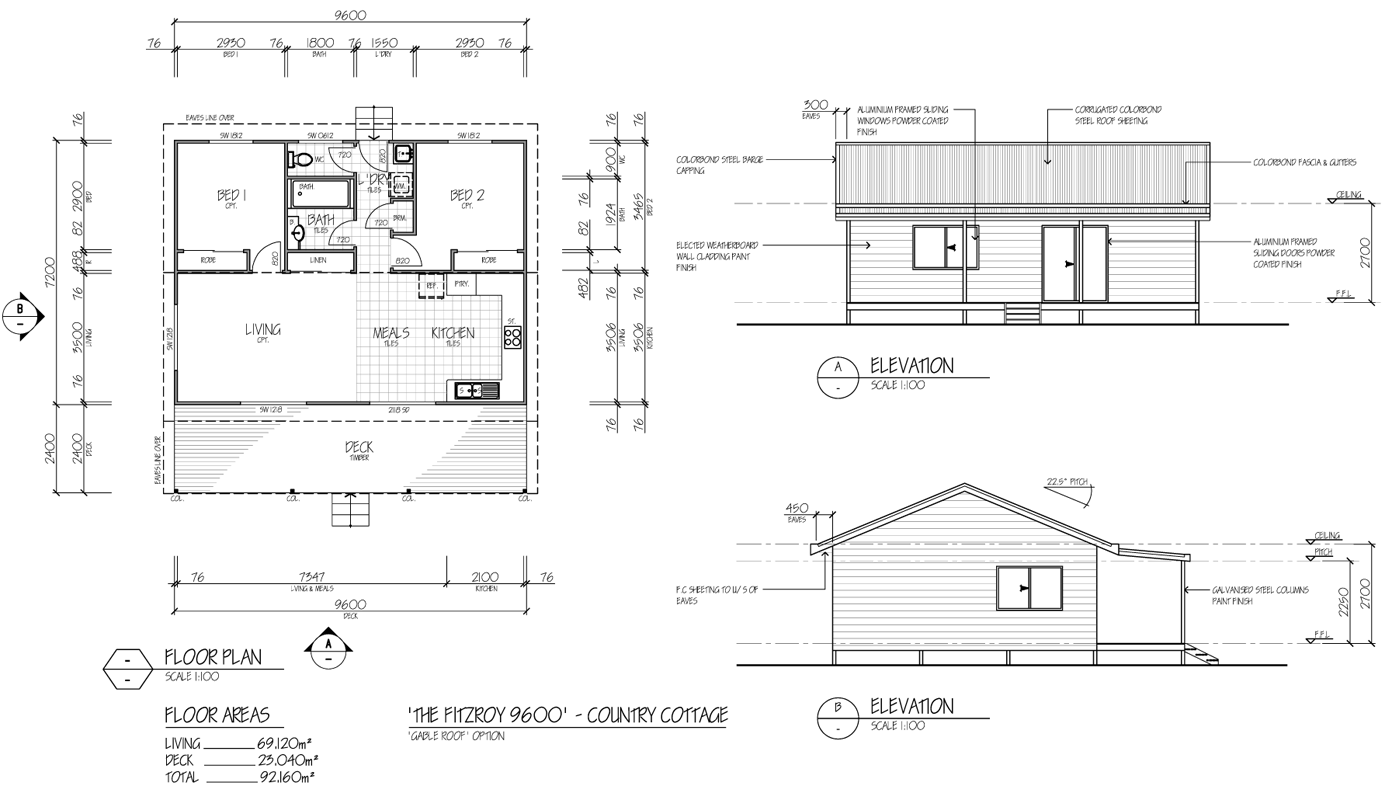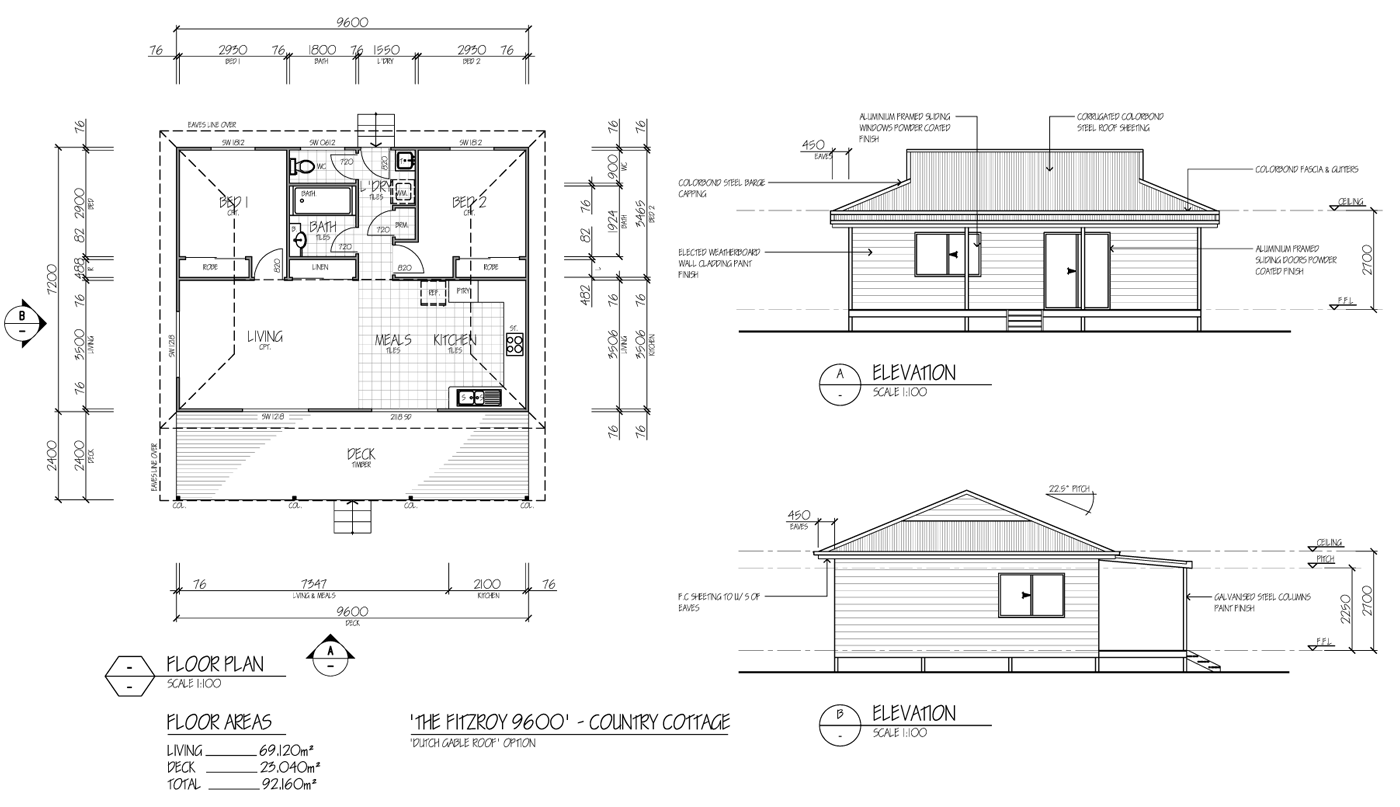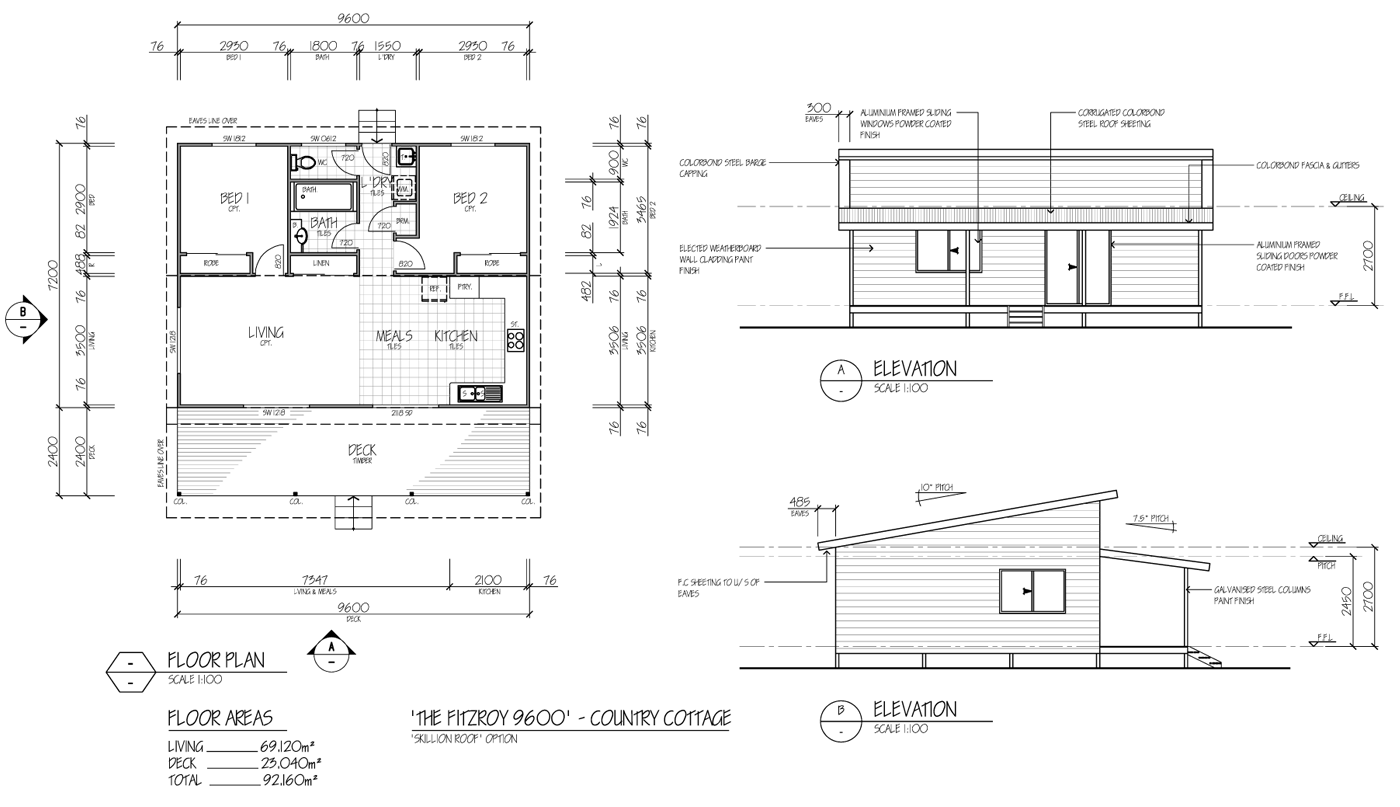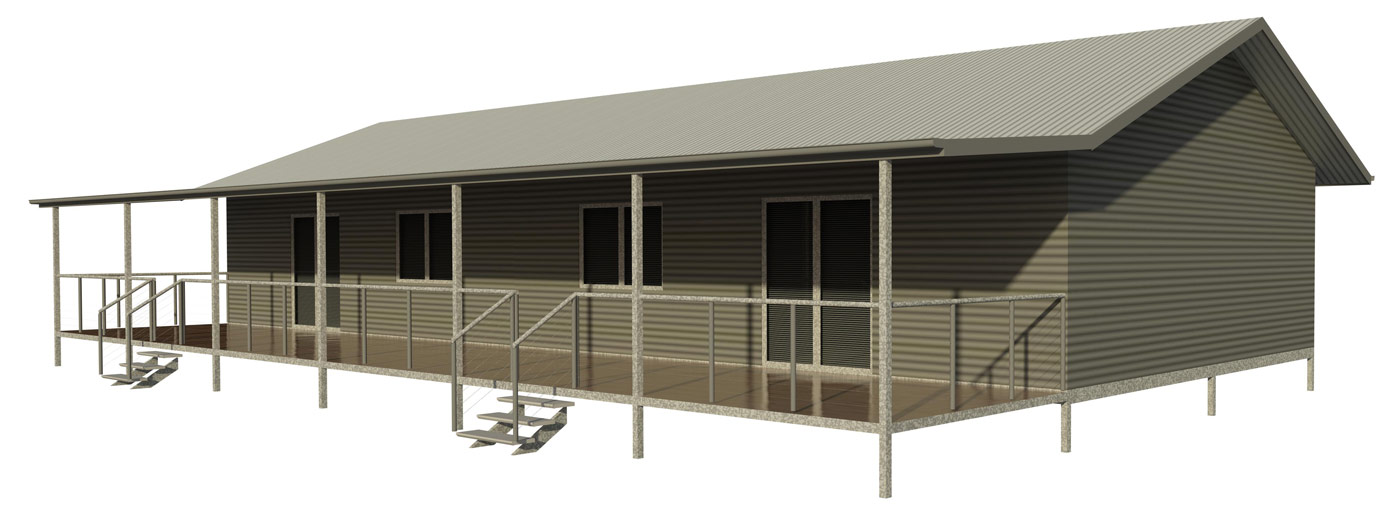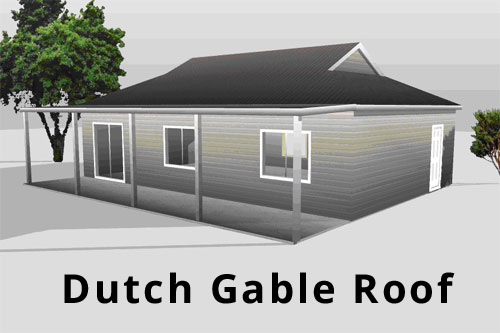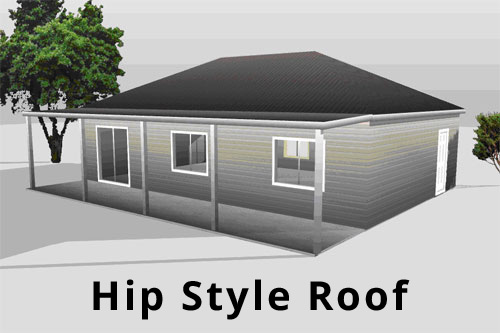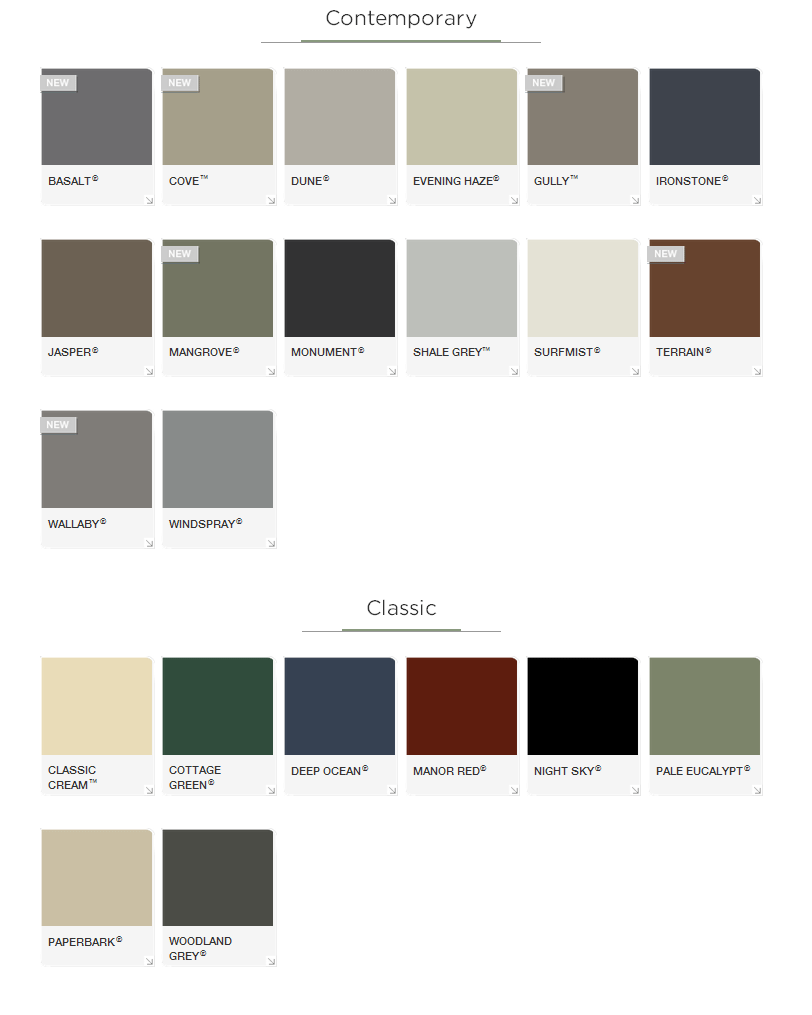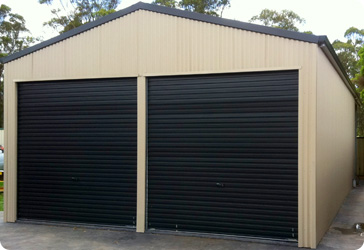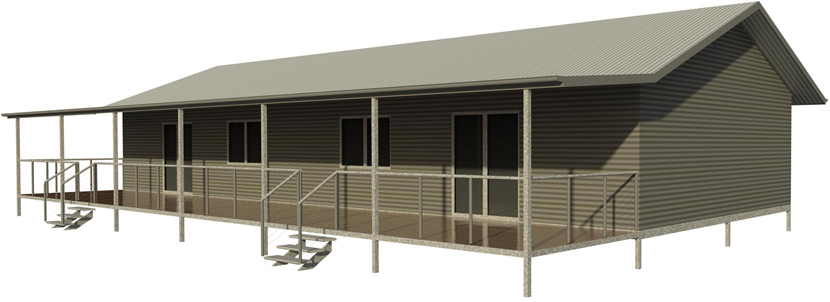
About The Fitzroy
Overview
- 2 Bedrooms
- 1 Bathroom
- Open plan Kitchen, Dinning & Living
- Size: 7.2m x 9.6m
Specifications
The Fitzroy 9600 |
Details |
|||
Size(gable/gutter) |
7200mm x 9600mm | |||
Wall Height |
2430mm | |||
Roof StylesSee gallery on this page to view |
|
|||
Bedrooms |
2 | |||
Windows |
|
|||
Doors |
|
|||
Features Included |
Engineer designed Steel House Framing System.
Galvanised high tensile steel materials.
Factory fabricated house frame panels for external and internal walls (studs at nominal 600mm centres).
Steel roof trusses fabricated at standard 20 degree pitch (1.2 m centres).
Steel roof battens.
Steel ceiling battens.
Bluescope Colorbond roof sheeting (full colour range available).
Colorbond raingoods (gutters,capping and flashings).
Colorbond horizontal external wall cladding.
Sliding glass door and windows (as per floor plans).
All windows supplied with aluminium frames and timber reveals (to suit internal lining).
Hardware to erect basic kit.
Gable roof style standard (dutch gable & hip roof styles optional extras).
Supplied to Class 1 habitable standard.
Standard engineers plans supplied.
Kit to W41N (N3) windload (Cyclonic upgrades available if required).
450mm Eaves to sides
|
|||
Optional Extras |
Insulation to roof and walls. Steel floor systems for raised floors. Hip roof or Dutch gable roof style. Steel floor systems for raised floors. Security / insect screens to windows. Awnings to sides. Gable end roof overhangs. Carport under gable roof line. Cyclonic windloads. Delivery to site. |
|||
Items Not Included |
All Internal fitout materials including - gyprock, architraves, skirting, internal doors, plumbing, electrical fittings, kitchen or bathroom fittings, yellow tongue flooring if on a raised floor system or additional hardware , locks and fittings. Soffit lining. Alternative wall claddings - for example CSR weathertex boards, Hardyplanks, Blueboard, Plywood etc. (We will deduct cost of horizontal wall cladding from kit price). Any other items not listed as inclusions. |

