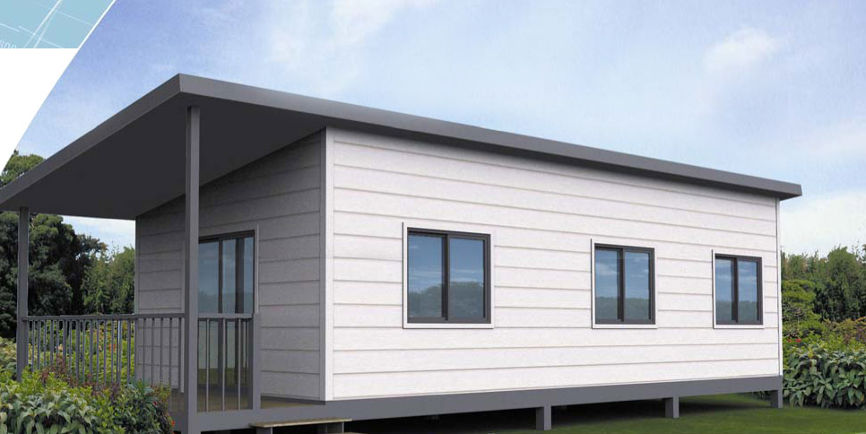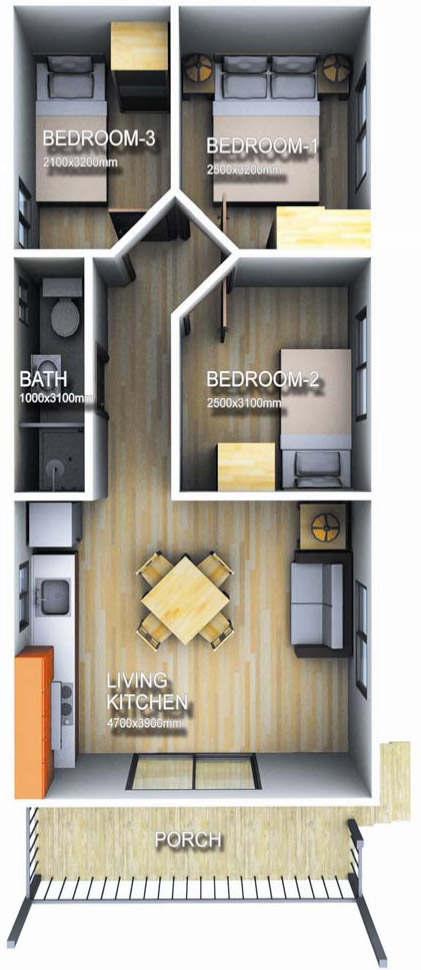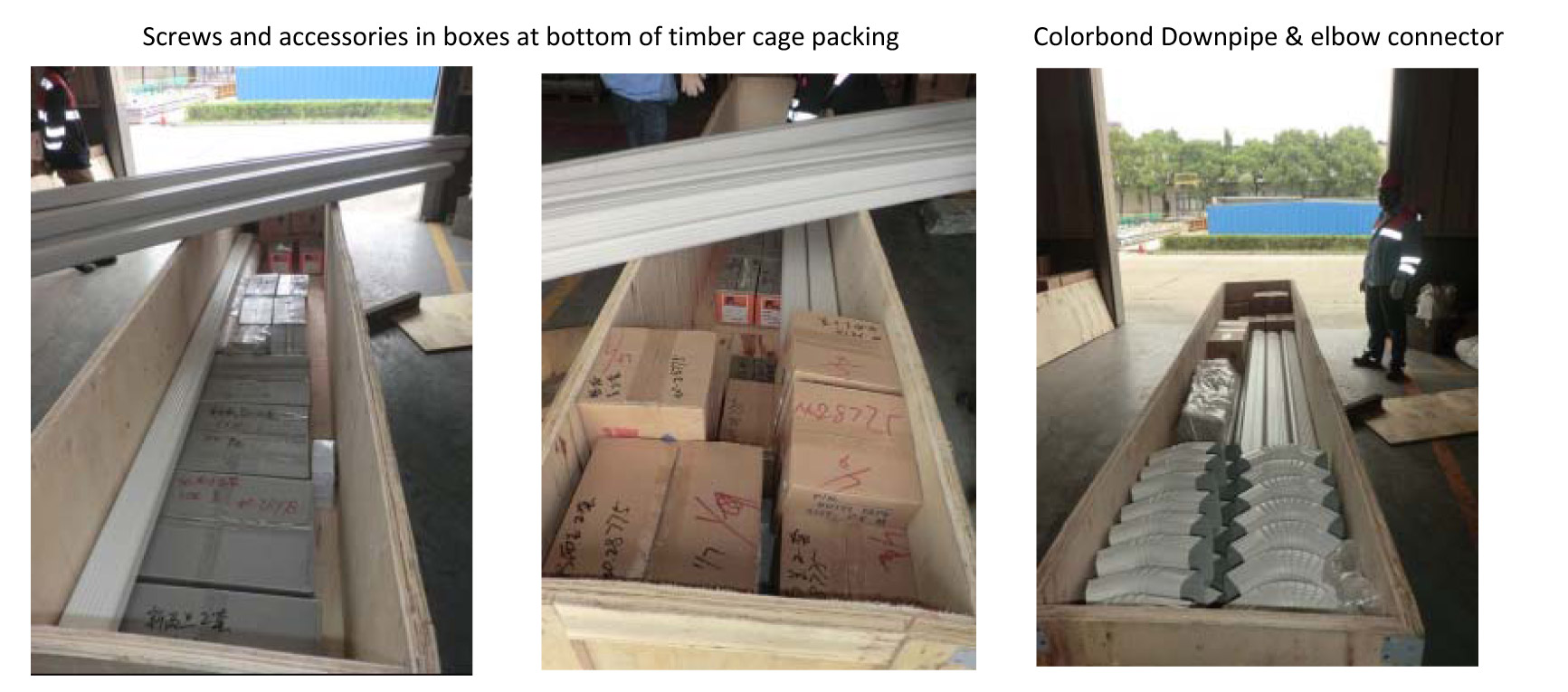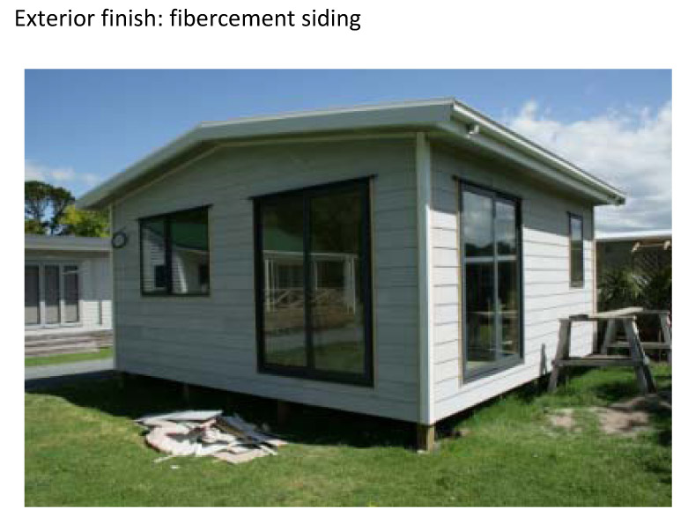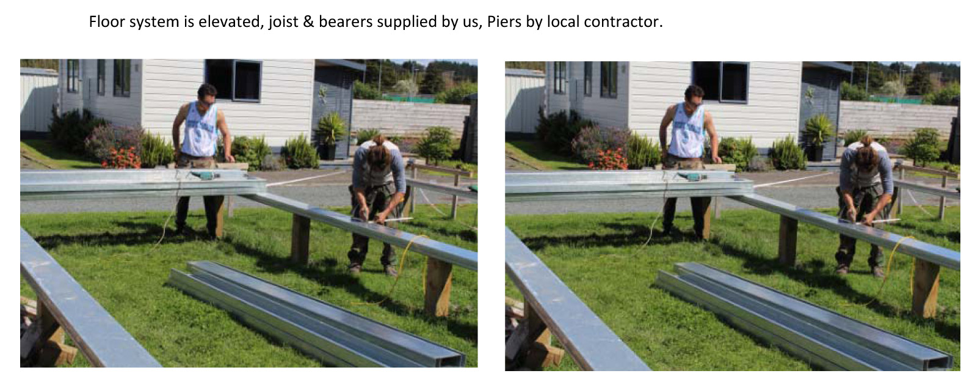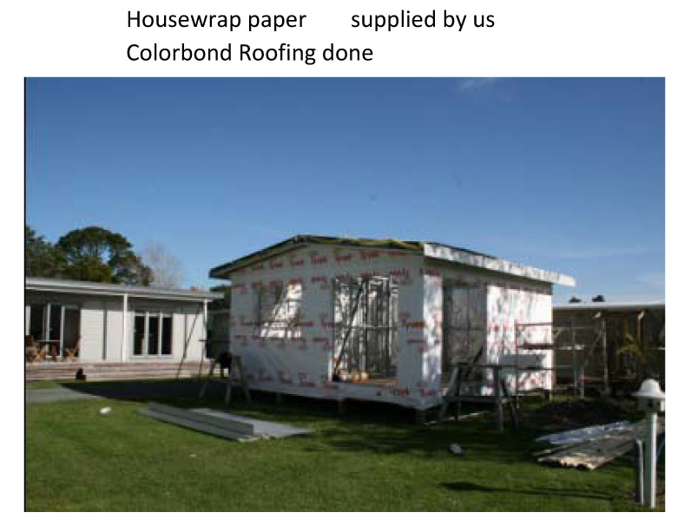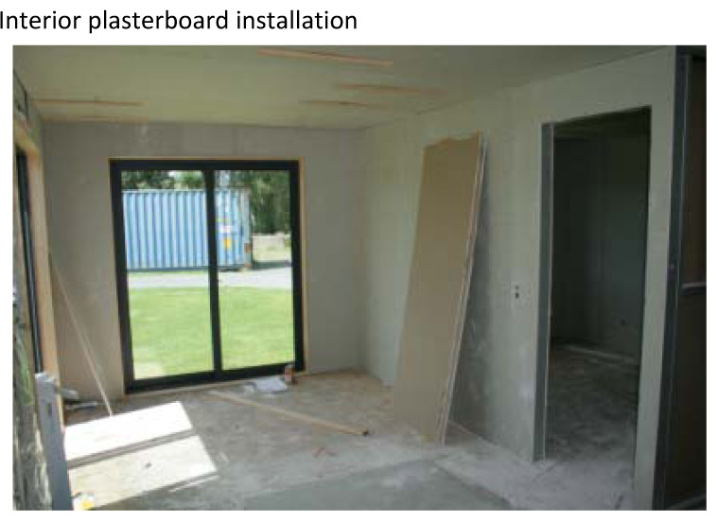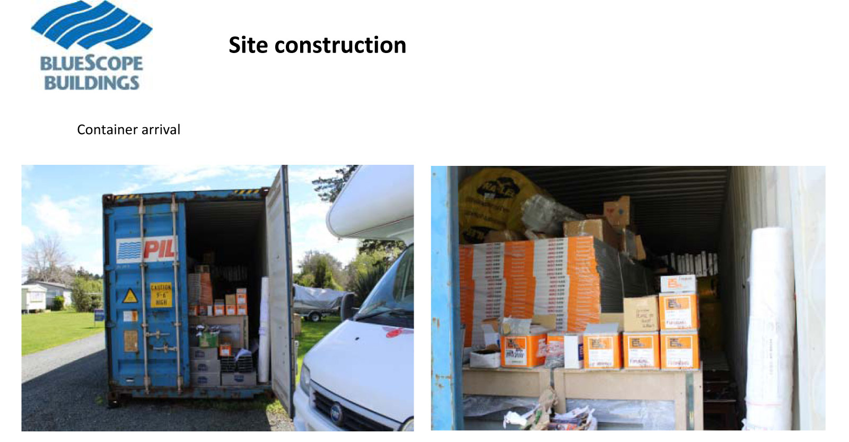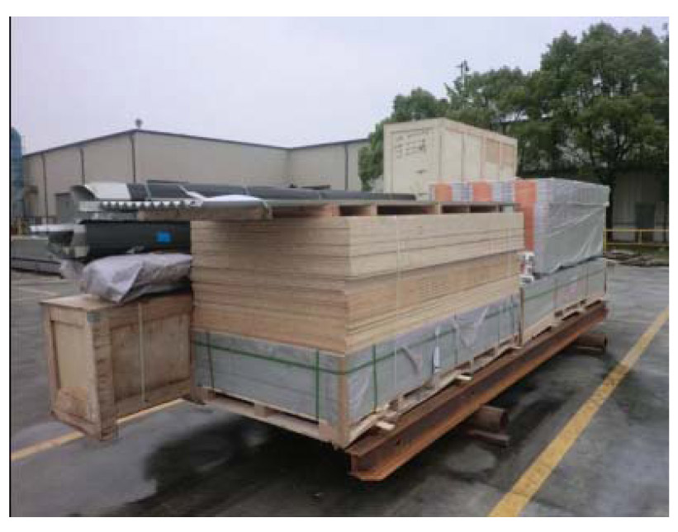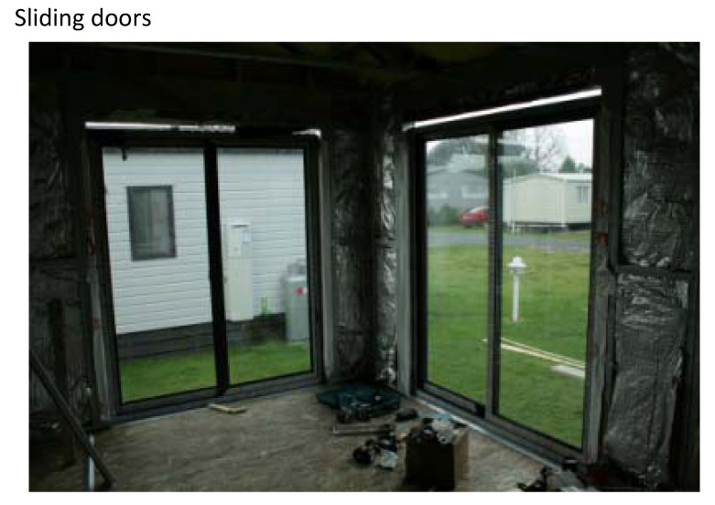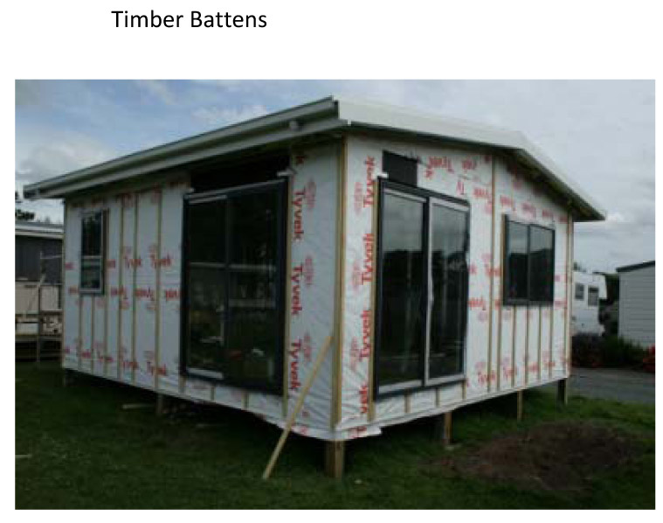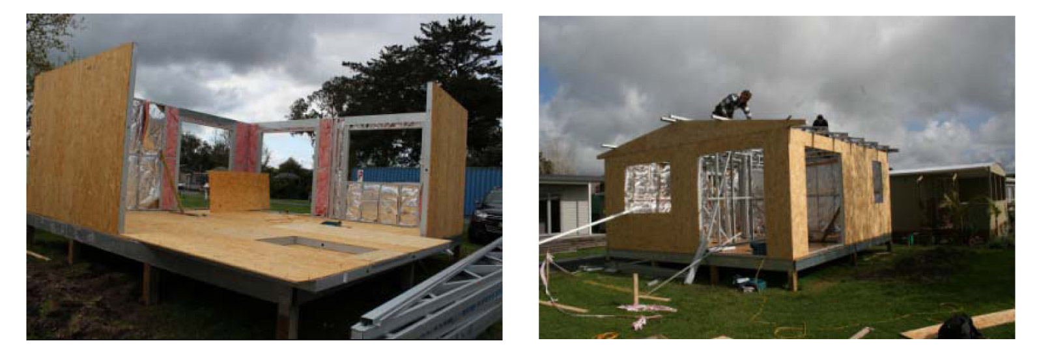
About The Kookaburra
The Kookaburra House in a Box contains 3 Bedrooms, 1 bathroom, kitchen area, dining area & living areas. The Kookaburra is ideally designed as Granny Flat, Teenage Retreat, Home office, Garden Studio or Guest House.
*Important Note: Price quoted in Australian Dollars.
Pricing may change without notice. Please confirm price with our office prior to ordering.
This kit would be packed in 1* 40ft (12m) container so Freight charges to a local port world wide would apply - please contact us prior to ordering for freight cost to your area. Local delivery cost to site from the port of landing would be at your additional local cost.
Layout
- 3 Bedrooms
- 1 Bathroom
- Kitchen Dining & Living
- 4750mm wide x 12100mm length
- Ceiling height 2550mm
- Total area: 48.9 sqm
- Porch area: 8.55 sqm
Inclusions
- Prefabricated wall panels
- Engineered Roof trusses
- Roof sheets, flashing, ridge cap, etc
- Windows & doors
- Interior wall & ceiling plasterboard
- Fibercement board for wet interior wall areas and soffit
- Insulation for roof & wall which meets energy efficiency ratings
Optional
- Kitchen cabinets
- Shower screen
- Flooring
- Elevated floor system
Specifications
- Designed and fully engineered house
- Hi Tensile Light gauge steel wall and roof trusses, Zincalume, AZ150, G550. Fully complied with AS/INS standards.
- Choice of external wall claddings: Colorbond corrugated sheets, fibercement weatherboard.
- Colorbond roof sheeting with selected insulation to achieve the required minimum 5-star energy efficiency ratings.
Not included
- Any site works or builder costs or site building costs which a builder will need to quote - such as Site power pole and connection, site toilet, site fencing and more
- Any plumbing or electrical
- Soils test and slab design or footings by an engineer
- Council submission or costs for certifier or to submit to council or site inspections
- Concrete slab and footings are not included
- Elevated floor system

